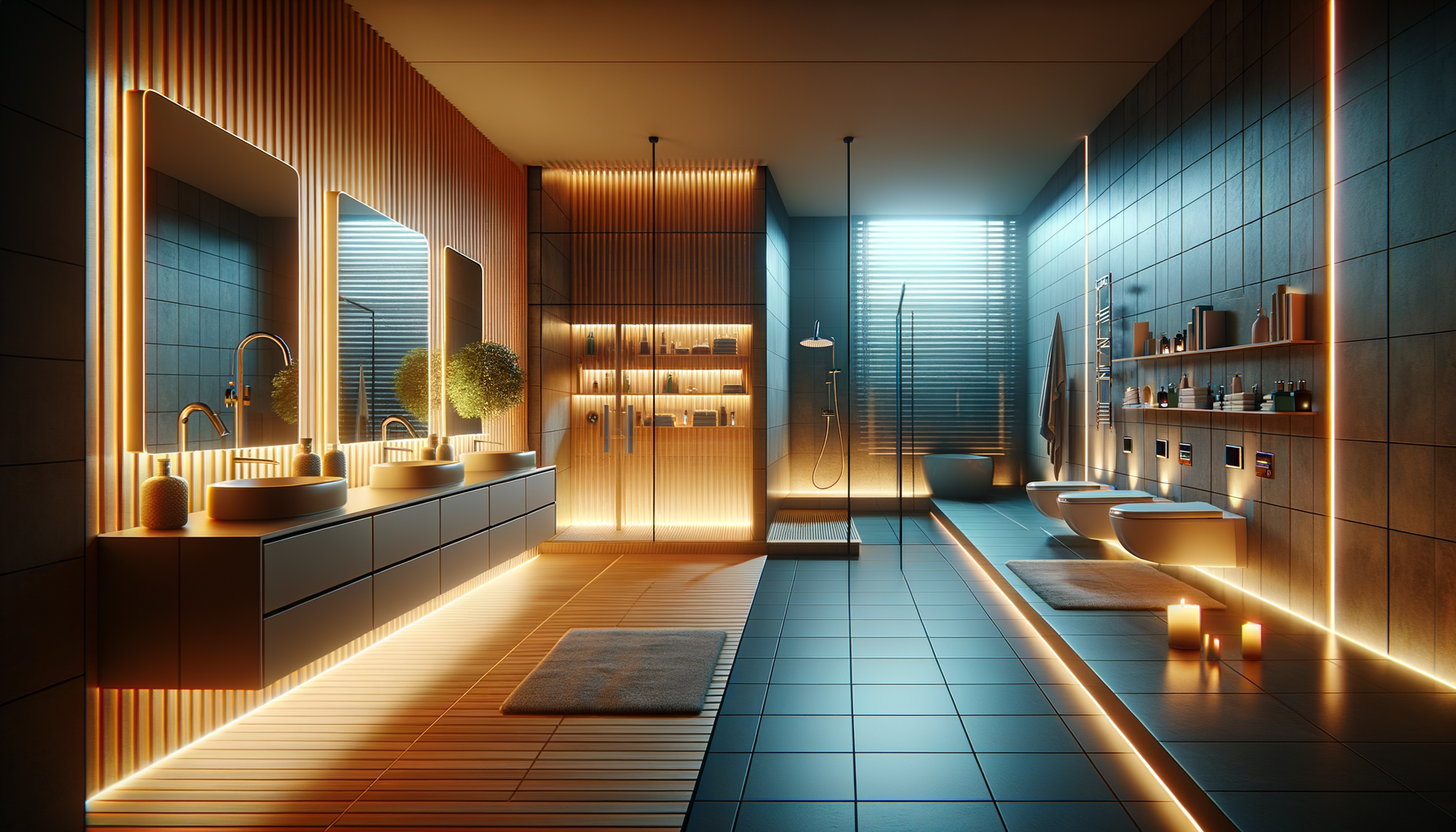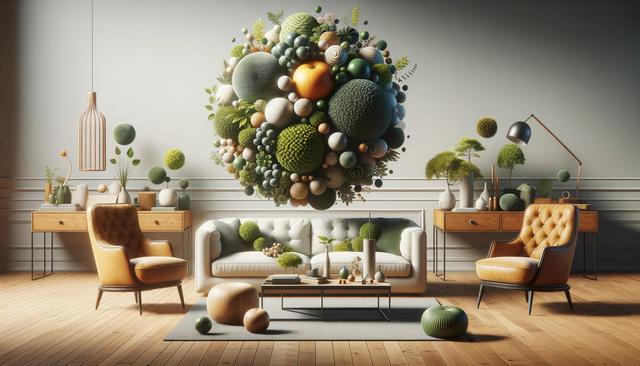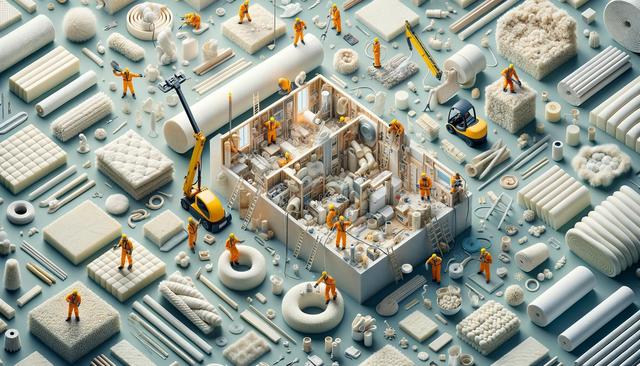Introduction to Functional Design Upgrades
Functional design upgrades have become a cornerstone in modern home renovations. As people seek to enhance their living spaces, the focus often shifts to creating environments that are not only aesthetically pleasing but also highly functional. Today’s homeowners are increasingly aware of the impact that design can have on their daily lives, prompting a surge in interest for upgrades that offer practical benefits. This article explores the various functional design upgrades that are gaining popularity, providing insights into why these changes are more than just cosmetic improvements.
Smart Technology Integration
Incorporating smart technology into home design is one of the most significant trends in functional upgrades. The integration of smart devices offers convenience, efficiency, and enhanced control over various home systems. For instance, smart thermostats can learn your schedule and adjust heating and cooling settings to optimize energy use, potentially reducing utility bills. Similarly, smart lighting systems allow homeowners to control the ambiance of their spaces with a simple voice command or a tap on their smartphone.
Beyond convenience, smart technology can also contribute to home security. Smart locks and surveillance systems provide peace of mind by allowing homeowners to monitor and control access to their homes remotely. The ability to receive real-time alerts and view live footage from security cameras can significantly enhance a sense of safety.
The growing interest in smart technology is driven by the desire for homes that are not only stylish but also responsive to the needs of their occupants. As technology continues to advance, the possibilities for smart home integration are expanding, making it a key consideration for those looking to upgrade their living spaces.
Open Floor Plans
Open floor plans have become a hallmark of modern home design, offering a sense of spaciousness and fluidity that traditional layouts often lack. By removing walls and barriers, open floor plans create a seamless flow between different areas of the home, such as the kitchen, dining room, and living room. This design approach encourages social interaction and makes it easier to entertain guests, as it allows for better communication and visibility across spaces.
In addition to enhancing social dynamics, open floor plans can also improve natural light distribution throughout the home. With fewer walls to block sunlight, natural light can penetrate deeper into the interior, reducing the need for artificial lighting during the day. This not only creates a brighter and more welcoming environment but can also contribute to energy savings.
While open floor plans offer numerous benefits, they may not be suitable for everyone. Some homeowners prefer distinct, separate spaces for privacy and noise control. However, the flexibility and adaptability of open floor plans make them a popular choice for those seeking a modern, functional home design.
Energy-Efficient Upgrades
As environmental concerns continue to rise, energy-efficient upgrades have become a priority for many homeowners. These upgrades not only help reduce the environmental impact of a home but can also lead to significant cost savings over time. Popular energy-efficient upgrades include the installation of high-performance windows, improved insulation, and energy-efficient appliances.
High-performance windows, for example, are designed to minimize heat loss during the winter and reduce heat gain during the summer, helping to maintain a comfortable indoor temperature year-round. Improved insulation in walls, attics, and floors can further enhance a home’s energy efficiency by reducing the amount of energy needed for heating and cooling.
Energy-efficient appliances, such as refrigerators, dishwashers, and washing machines, use less electricity and water compared to their traditional counterparts. This not only reduces utility bills but also contributes to a more sustainable lifestyle. As awareness of environmental issues grows, energy-efficient upgrades are likely to remain a key consideration for homeowners looking to make functional improvements.
Multi-Functional Spaces
With the rise of remote work and the need for flexible living arrangements, multi-functional spaces have become increasingly important in home design. These spaces are designed to serve multiple purposes, allowing homeowners to maximize the use of their available square footage. A common example is a home office that doubles as a guest bedroom, providing a dedicated workspace that can easily be transformed into a comfortable sleeping area when needed.
Another trend is the creation of multipurpose living areas that can accommodate various activities, such as exercising, studying, or relaxing. By incorporating versatile furniture and storage solutions, homeowners can create spaces that adapt to their changing needs. For instance, a dining table with extendable leaves can serve as a workspace during the day and a family dining area in the evening.
The demand for multi-functional spaces reflects a broader shift towards more adaptable and resilient home environments. As lifestyles continue to evolve, the ability to create spaces that can easily transition between different functions will remain a valuable aspect of functional design upgrades.
Conclusion: Embracing Functional Design
Functional design upgrades are more than just a trend; they represent a shift towards more thoughtful and intentional living spaces. By integrating smart technology, embracing open floor plans, prioritizing energy efficiency, and creating multi-functional spaces, homeowners can enhance the functionality and enjoyment of their homes. As these upgrades continue to gain popularity, they offer a path to more sustainable, efficient, and adaptable living environments. For those considering home renovations, focusing on functional design can provide lasting value and satisfaction.




Leave a Reply