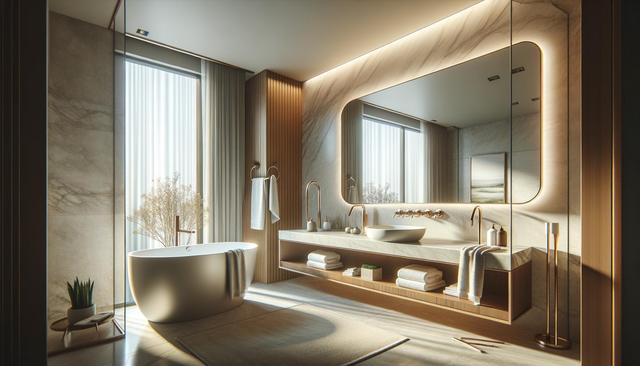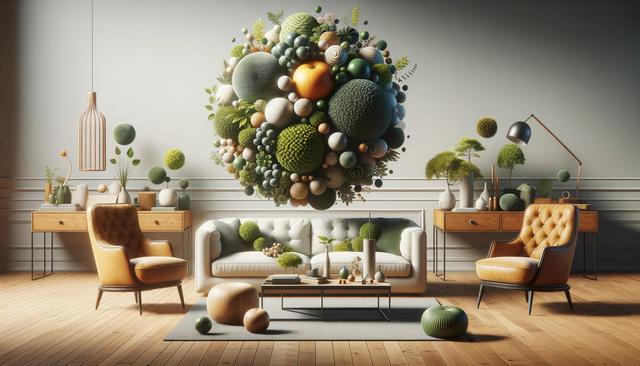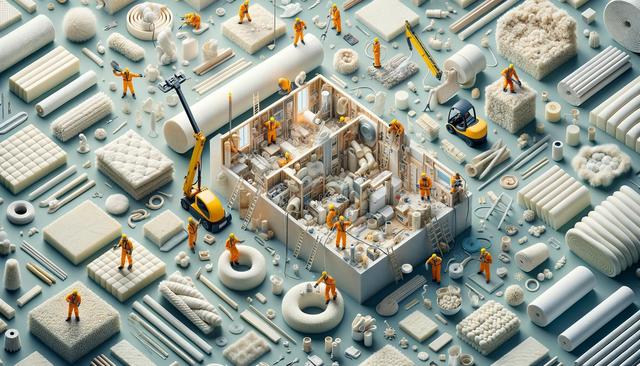Planning for a Functional and Stylish Upgrade
Before diving into a bathroom remodel, it’s essential to consider both function and style. A well-planned layout can significantly enhance usability, especially in smaller spaces. Whether it’s adding more storage, adjusting the flow of the room, or upgrading outdated plumbing, the planning stage lays the foundation for a successful transformation. Start by asking yourself how you use your bathroom daily and what features you wish were different. From there, a contractor or designer can guide you through layout options that improve both space and convenience.
Common goals during a remodel include:
- Increasing natural light or optimizing artificial lighting
- Expanding shower or tub space
- Improving ventilation and air circulation
- Integrating universal design for accessibility
Each element should be considered carefully to ensure it aligns with your lifestyle needs, budget, and design preferences. Good planning prevents costly changes mid-project and maximizes the effectiveness of your remodeling investment.
Choosing the Right Materials and Finishes
Materials play a critical role in the durability and appearance of your new bathroom. High-moisture environments require finishes that can withstand humidity, water exposure, and frequent cleaning. For example, porcelain or ceramic tile is a popular choice for flooring and shower walls due to its water resistance and variety of design options. For countertops, engineered stone and solid surface materials offer both resilience and aesthetic appeal.
When selecting materials, think about:
- Slip resistance for flooring, especially in wet zones
- Low-maintenance surfaces that retain their look over time
- Color schemes that create a cohesive and calming environment
- Eco-friendly options, such as water-saving faucets and recycled materials
Coordinating finishes across fixtures, cabinetry, and hardware can also bring unity to the space. Brushed metals, matte blacks, and warm brass tones are among the trending choices that offer timeless appeal without overpowering the room’s design.
Smart Storage Solutions and Space Optimization
Storage is often a key concern in bathroom remodeling, especially in compact spaces. Well-integrated storage solutions can enhance both form and function. Built-in niches in showers, floating vanities with concealed drawers, and recessed medicine cabinets are all effective ways to keep essentials close at hand while maintaining a clean look.
To optimize space, consider:
- Wall-mounted fixtures to free up floor area
- Multi-functional furniture, such as a vanity with open shelving
- Using vertical space for cabinets or towel racks
- Sliding doors or pocket doors to save swing space
Strategic storage not only reduces clutter but also contributes to a more relaxing and efficient bathroom experience. It’s about finding balance between aesthetic simplicity and practical necessity.
Modern Fixtures and Technology Integration
Today’s bathroom designs often include modern fixtures and smart technologies that enhance comfort and convenience. From touchless faucets to programmable showers, these additions elevate the daily routine. They can also contribute to long-term savings through energy and water efficiency. For lighting, LED options with motion sensors or dimmable capabilities provide both functionality and ambiance.
Consider modern upgrades such as:
- Low-flow toilets and showerheads to reduce water usage
- Heated flooring for added comfort during colder months
- Smart mirrors with built-in lighting and defogging features
- Bluetooth-enabled shower speakers or voice-activated controls
While some technologies may seem like luxuries, many are becoming standard in contemporary remodels due to their increased accessibility and benefits. Including just a few of these can greatly enhance the user experience in your new bathroom.
Design Trends That Add Personality
While functionality is crucial, personalizing your bathroom with thoughtful design choices is what truly brings the space to life. Whether it’s through bold tile patterns, natural wood accents, or a calming color palette, design elements should reflect your individual style. Textured finishes and layered lighting can create a welcoming atmosphere, while mirrors or glass partitions help open up the space visually.
Popular design elements include:
- Statement walls with patterned tiles or wallpaper
- Floating vanities for a minimalist look
- Freestanding tubs as focal points
- Natural materials like stone and wood for warmth and texture
Color choices can also make a big impact. Soft neutrals promote relaxation, while bold hues add drama and character. Carefully chosen accessories such as plants, artwork, or textiles can provide the finishing touches that make your bathroom uniquely yours.
Conclusion: Creating a Space That Works for You
A bathroom remodel is more than just a home improvement project—it’s an opportunity to create a space that supports your daily routines, enhances comfort, and expresses your personal taste. Whether you’re making small updates or embarking on a full renovation, focusing on layout, materials, storage, technology, and design will ensure a successful transformation. With the right planning and professional guidance, your bathroom can receive the glow-up it deserves, becoming a functional retreat that adds value and enjoyment to your home.




Leave a Reply