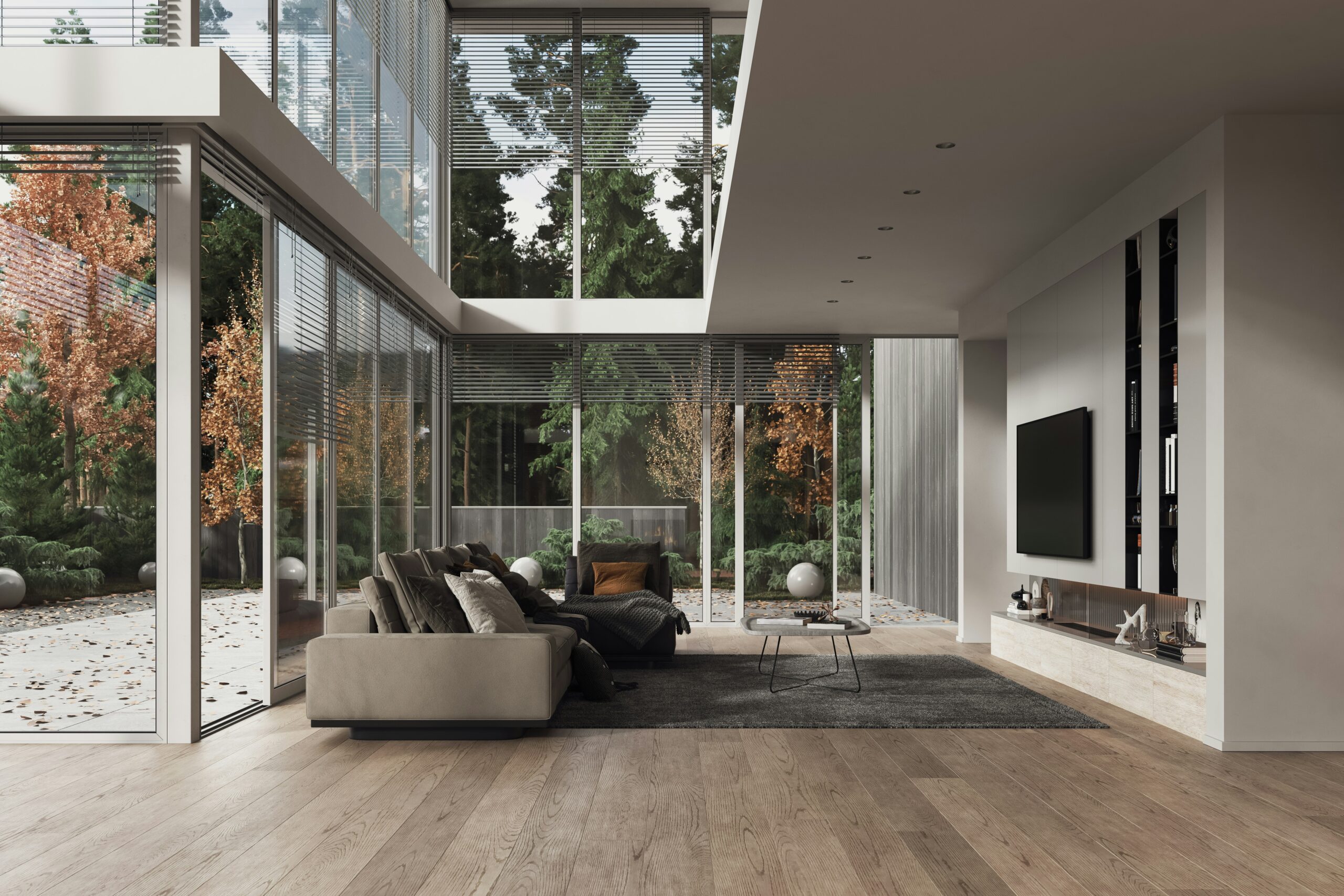Benefits of Open Concept Living
An open floor plan can offer several advantages that make homes feel more functional and inviting. Here are some key benefits:
- Improved Social Connection: Parents can keep an eye on kids while cooking, or hosts can chat with guests without leaving the kitchen.
- Airy and Spacious Feel: Without walls breaking up the space, natural light flows easily, creating a brighter and larger-looking area.
- Flexibility in Furniture Layout: Open concepts allow for versatile furniture arrangements, catering to your evolving needs.
- Enhanced Home Resale Value: According to real estate professionals, open layouts are often highly sought after by buyers.
Challenges of Open Concept Living
While open floor plans are beloved by many, they aren’t without their challenges. Here are a few downsides to consider:
- Limited Privacy: Without walls, finding a private or quiet space can be difficult, especially in busy households.
- Noise Levels: Sound carries further, making it harder to focus if someone is watching TV or cooking.
- Clutter Visibility: With no doors to hide behind, any mess or unfinished projects are on full display.
- Cooling and Heating Inefficiency: Larger, open spaces can be harder to heat or cool consistently, impacting energy consumption.
Comparing Open Concept vs. Traditional Layouts
| Feature | Open Concept | Traditional Layout |
|---|---|---|
| Privacy | Low | High |
| Noise Control | Low | Better |
| Natural Light | High | Moderate |
| Heating & Cooling | Less Efficient | More Efficient |
| Furniture Placement | Flexible | Restricted |
| Clutter Visibility | High | Low |
| Family Interaction | Excellent | Moderate |
| Resale Value | High | Moderate |
5 Tips for Deciding If Open Concept Works for You
- Consider Your Lifestyle: If you frequently host gatherings or have young children, an open floor plan may suit you well. If you value privacy, think twice.
- Assess Your Noise Tolerance: Be prepared for sound to travel. Carpets and noise-dampening décor can help to minimize the issue.
- Think About Heating/Cooling: Opt for energy-efficient options like zoned heating or large ceiling fans to regulate open spaces.
- Visualize Storage Solutions: Without walls and separate rooms, kitchens and living spaces may require clever storage solutions to reduce clutter.
- Budget for the Renovation: Removing walls can be costly, especially if they’re load-bearing. Work with a professional to understand the costs upfront.
FAQs About Open Concept Living
1. Is open concept suitable for small homes?
Yes! Open layouts can create the illusion of more space and allow for better use of tight quarters.
2. How do you reduce noise in an open concept design?
Use rugs, curtains, and soft furnishings to absorb sound. Acoustic panels and bookshelves can also help block noise.
3. Can open concepts work in older homes?
With professional renovation, older homes can successfully adopt open layouts while keeping their charm intact.
Balance Your Ideal Home Layout
Whether you’re drawn to the spaciousness of open floor plans or the intimacy of traditional layouts, the right choice ultimately depends on your unique lifestyle and preferences. By understanding the benefits and challenges of open concept living, you can create a home that truly works for you.
If you’re still unsure about what’s best for your space, consult with an interior design professional or architect for expert advice. After all, your home should be a reflection of how you live, work, and love.




Leave a Reply